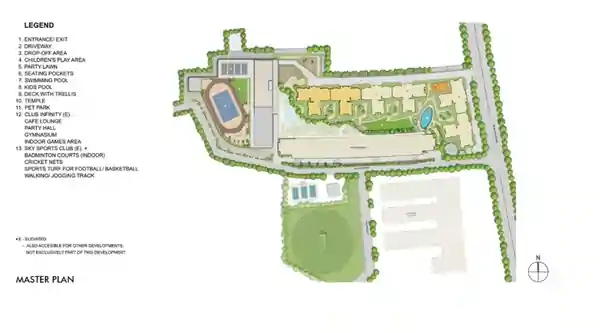Lodha Sarjapur Master Plan
Discover the thoughtfully planned layout of Lodha Sarjapur Road spanning 19 acres with nature-focused design, premium amenities, and optimal space utilization for a harmonious living experience.

Nature-Inspired Design Philosophy
The master plan of Lodha Sarjapur Road reflects our commitment to sustainable living with maximum green cover, thoughtful tower placement, and integrated amenity spaces that promote community living while maintaining privacy.
80% Open Space
Expansive green landscapes and gardens
G+30 Towers
Premium high-rise residential towers
Ample Parking
Multi-level parking facilities
Water Features
Beautiful water bodies and fountains
19
Acres
Total project area with optimal space planning
80%
Open Space
Green landscapes and recreational areas
G+30
Floors
Premium high-rise towers with city views
Sustainable Living Features
Our master plan incorporates eco-friendly features and sustainable practices to create a healthier living environment for residents.
🌱 Green Building
IGBC certified construction
💧 Water Management
Rainwater harvesting system
☀️ Solar Power
Renewable energy integration
♻️ Waste Management
Efficient waste processing