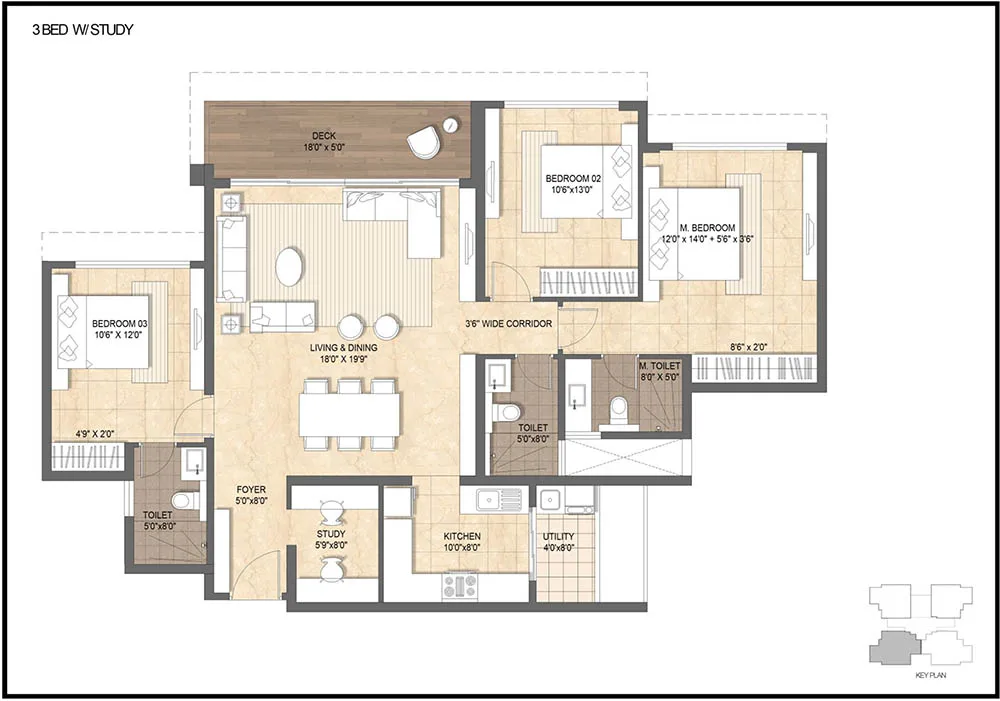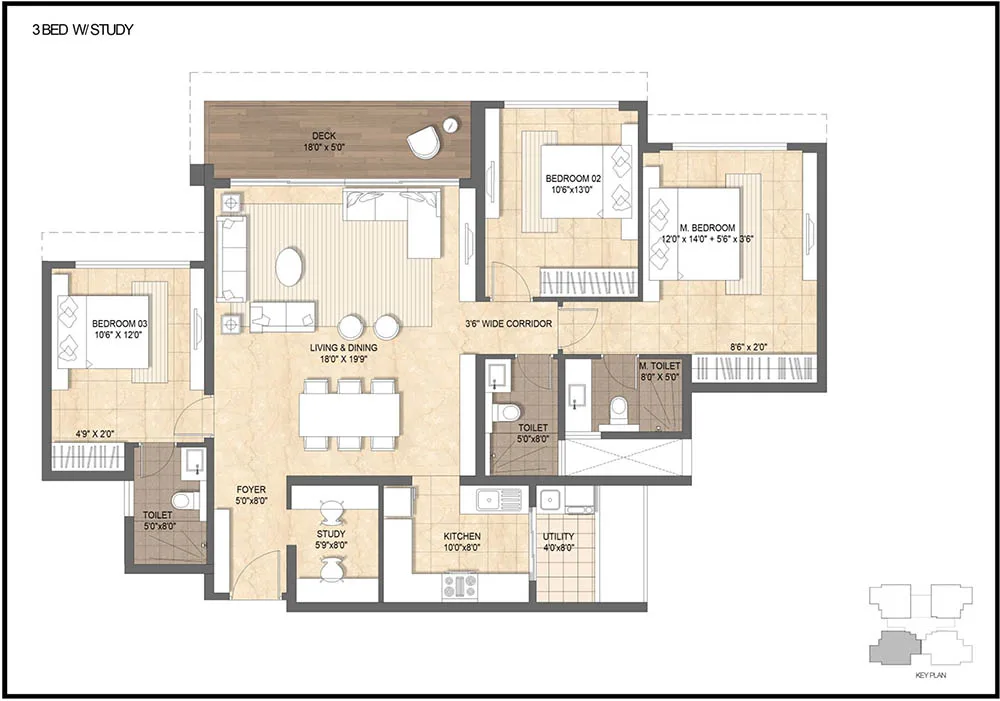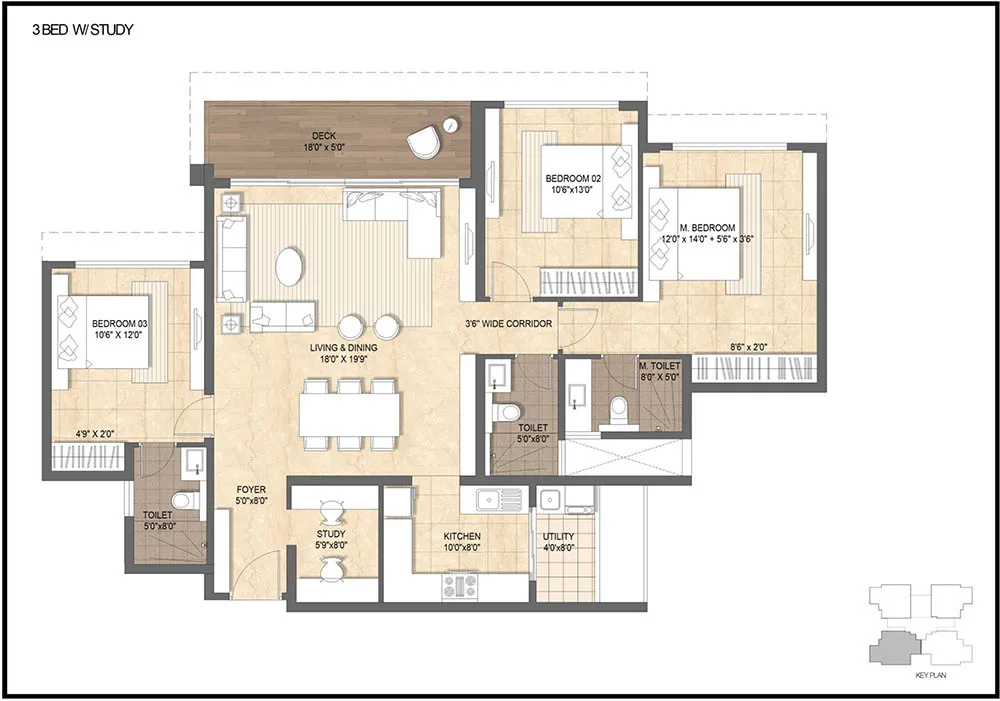Lodha Sarjapur Road - Floor Plans
Discover thoughtfully designed 3 BHK apartment layouts that maximize space utilization while ensuring optimal natural light and ventilation for modern living.
Elite Trine Homes
3 BHK Smart
1500 sqft SBA
3
Bedrooms
3
Bathrooms
2
Balconies
Super Built-up Area:1500 sqft
Carpet Area:950-1000 sqft
Key Features:
- Master bedroom with attached bath
- Spacious living room
- Modern kitchen
- Utility area
- 2 balconies

Crown 3 Residences
3 BHK Luxe
1800 sqft SBA
3
Bedrooms
3
Bathrooms
2
Balconies
Super Built-up Area:1800 sqft
Carpet Area:1100-1150 sqft
Key Features:
- Premium master suite
- Large living & dining
- Designer kitchen
- Study nook
- Powder room

Trio Residences
3.5 BHK
2200 sqft SBA
3
Bedrooms
4
Bathrooms
3
Balconies
Super Built-up Area:2200 sqft
Carpet Area:1450-1500 sqft
Key Features:
- Spacious master bedroom
- Additional study room
- Premium kitchen
- Servant room
- Multiple balconies

Premium Specifications & Finishes
Every apartment at Lodha Sarjapur Road comes with premium specifications and high-quality finishes to ensure luxury living.
Flooring
- • Vitrified tiles in living areas
- • Anti-skid tiles in bathrooms
- • Wooden flooring in bedrooms
Kitchen
- • Granite countertops
- • Modular kitchen cabinets
- • Stainless steel sink
Bathroom
- • Premium sanitaryware
- • Designer faucets
- • Exhaust fans